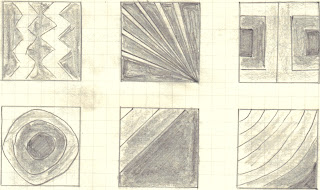The top part contain Theatre and work shop and gallery, two side gallery allow people to wlak through as a bridge, all these 3 section is open to public, theatre is sometimes hold open lecture, the only way get into main of the school is the centre lift, identification required.
Lower is studio, computer lab research space and meeting room, in my ideal school the studio and library are the most important part, therefor they will link to other component directly, from the schematic diagram, area of students activity is far away from area of academic, this will reduce the influence of students to academic staff, also the link between meeting room and staff room are considered, their is a staff use only lift to connect theatre and staff room, and 2 way stairs lin the library and meeting room.
Basic idea, still improving





































